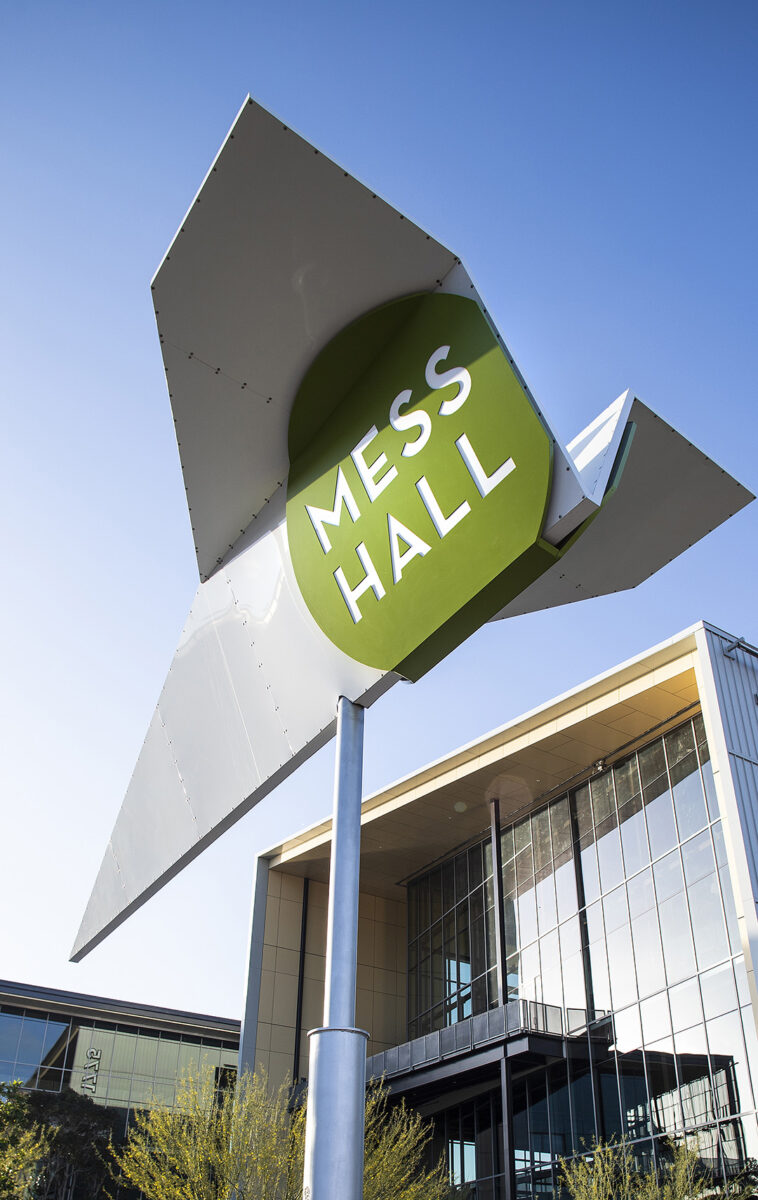Flight at
Tustin Legacy
Location
Client
Scope
Tustin, CA
Lincoln Property Co
Interior Building, Food Hall, Exterior Site, and Parking Garage Signage for 870,000 sq. ft. Mixed-Use Campus
Flight at Tustin Legacy is a multi-use project featuring a retail food hall and conference center. Spanning over 17 acres and located near the historic Tustin Hangars, the project draws inspiration from military aesthetics and aviation themes. JB3D refined the signage design concepts and handled the fabrication and installation of all exterior and interior signage, including the sculptural paper airplane that rises 15 feet above the ground.












